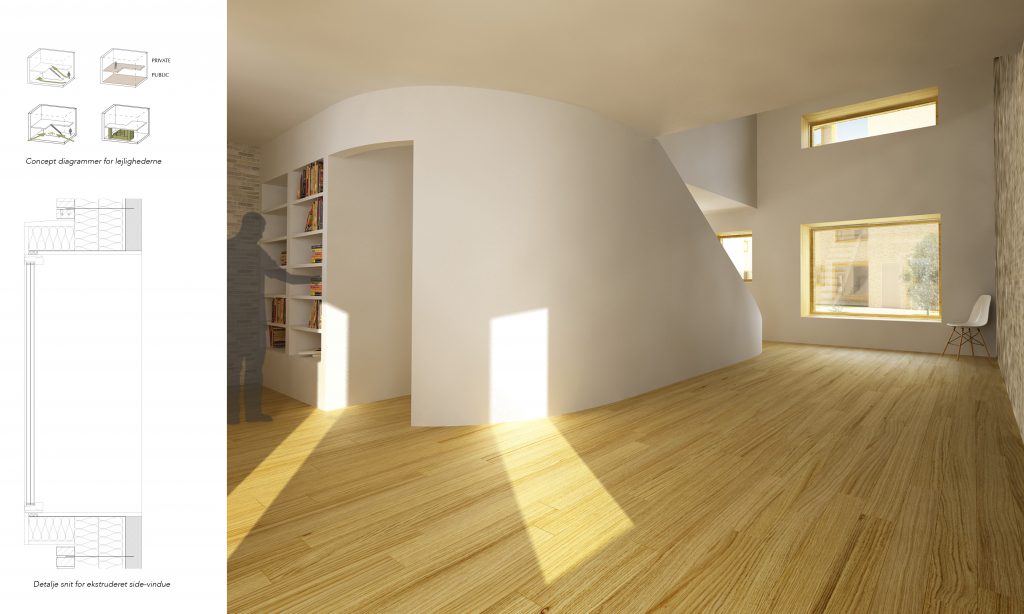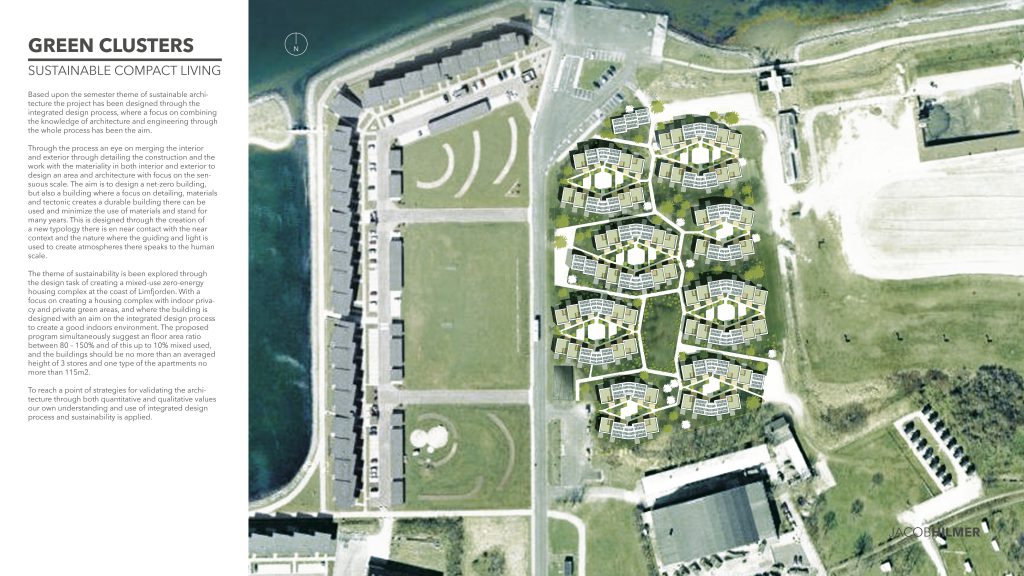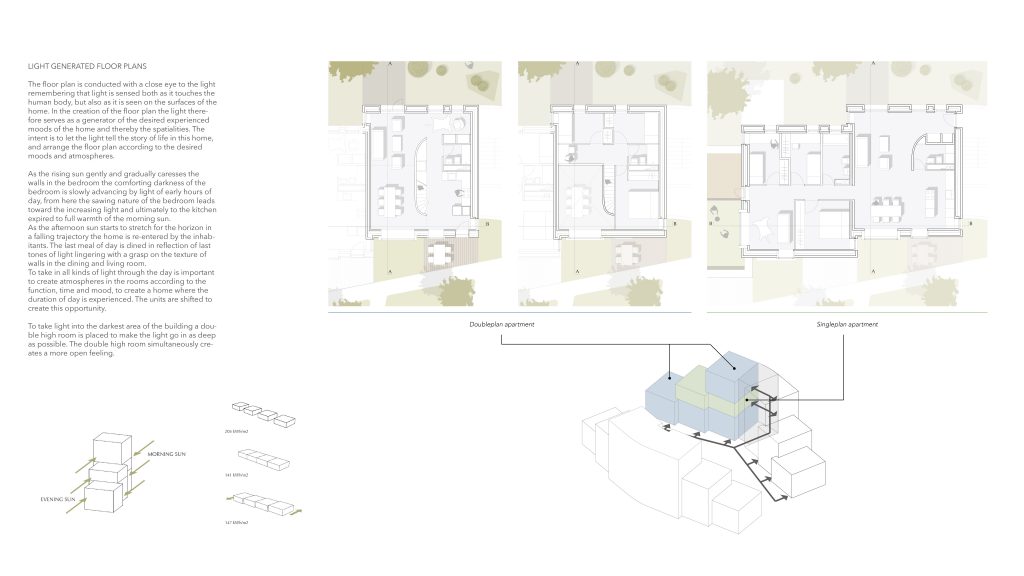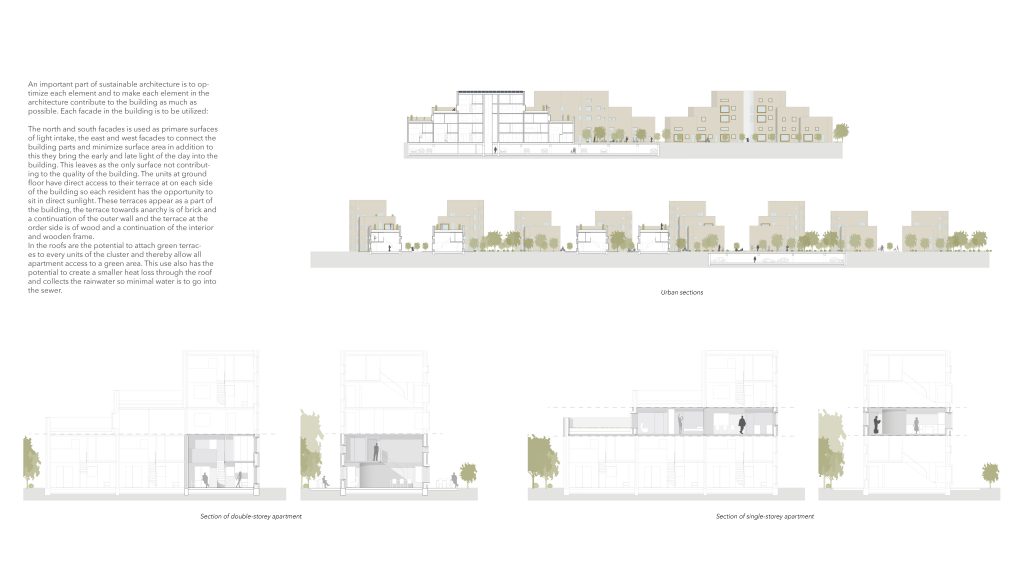



Sustainable Compact Living
Client
NA
Location:
Denmark
Year
2013
The project aims to achieve a net-zero building, with a focus on details, materials and tectonics to create a truly durable building that can stand the test of time. This is investigated through the creation of a typology in close contact to the context and the nature and light is used as guiding principles to create atmospheres that speaks to the human scale.
Sustainable concepts has been explored in this case of creating a mixed-use zero-energy housing complex at the coast of Limfjorden – With a focus on creating a housing complex with privacy and communal feeling in a balanced mix
The proposed program simultaneously suggest an floor area ratio between 80 – 150% and of this up to 10% mixed used, and the buildings should be no more than an averaged height of 3 stores and one type of the apartments no more than 115m2.
To reach a point of validating the projects sustainability goals through both quantitative and qualitative values, simulations and computational studies has been carried out to develop the projects building layout, orientation and clustering.
